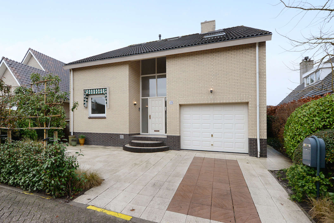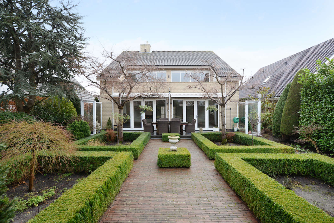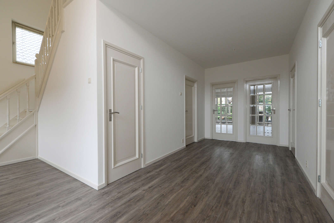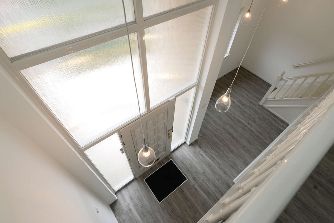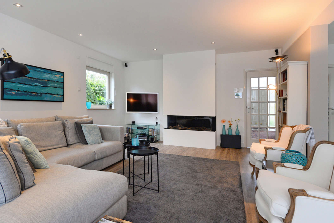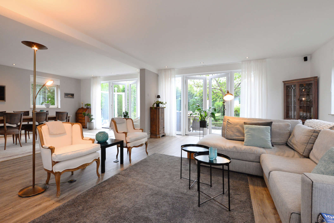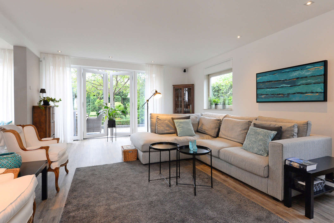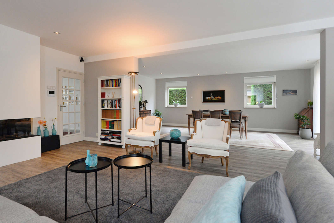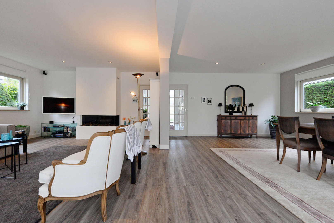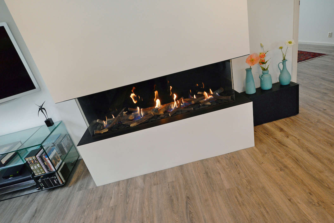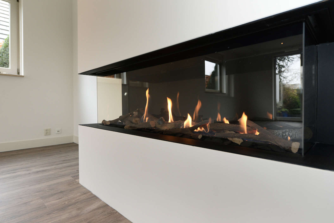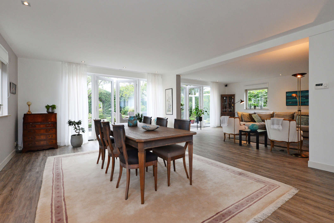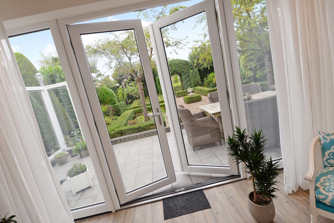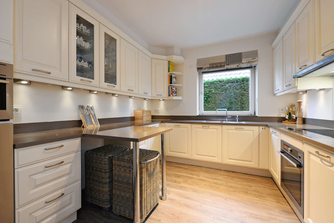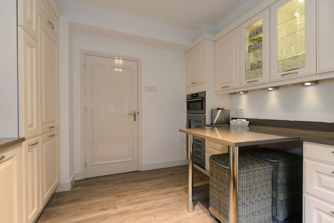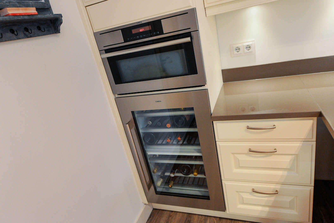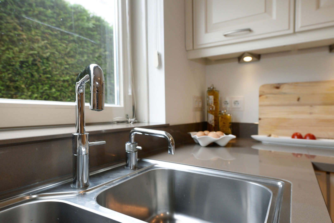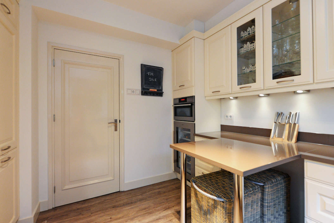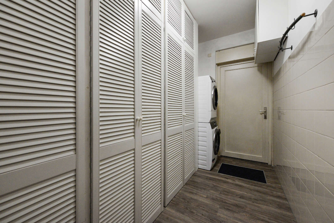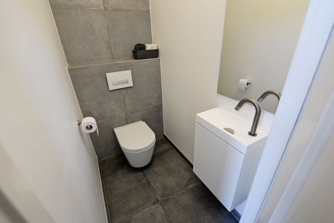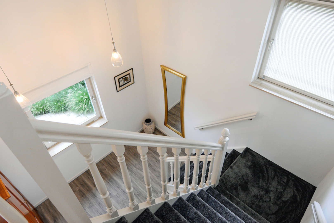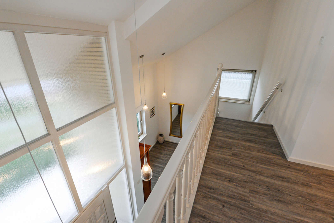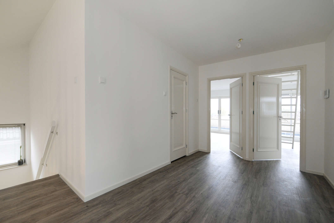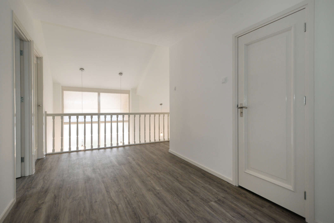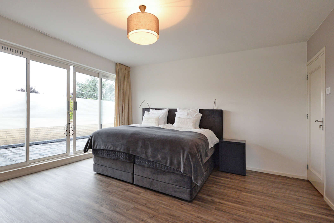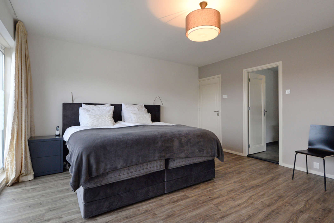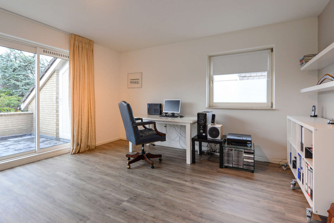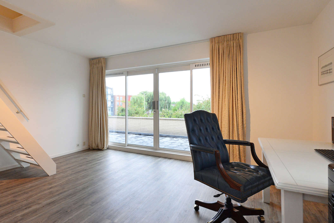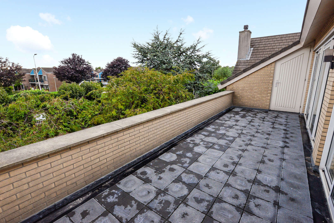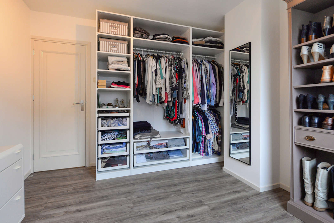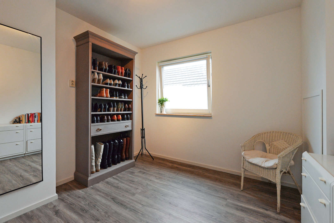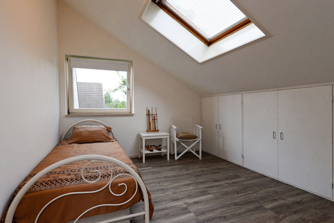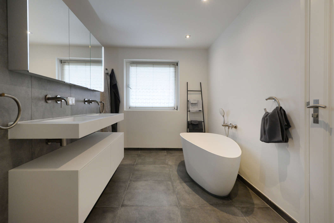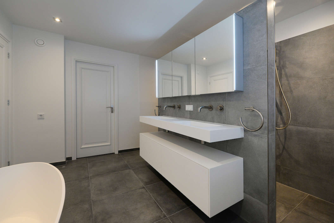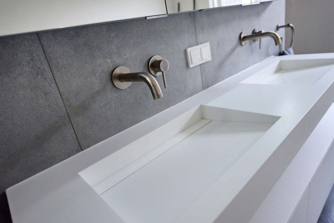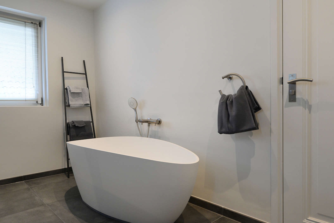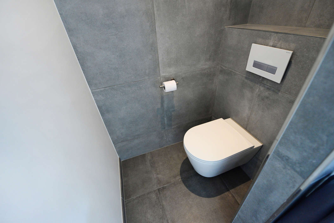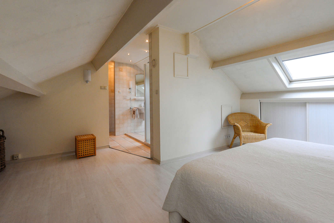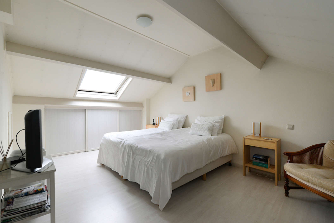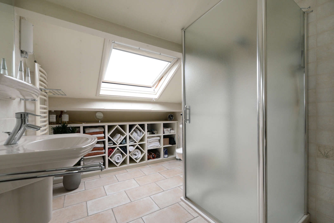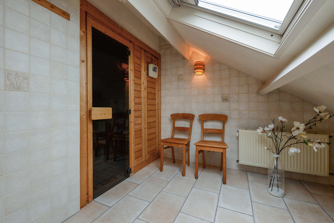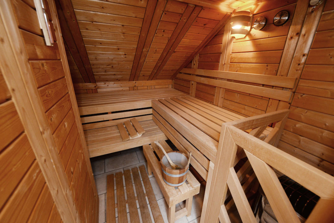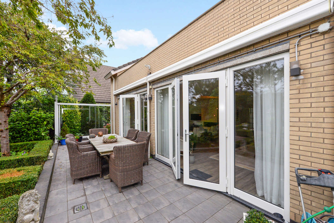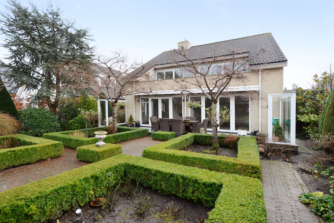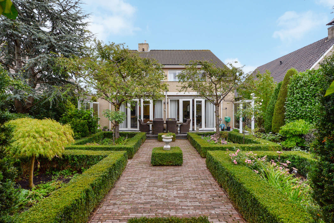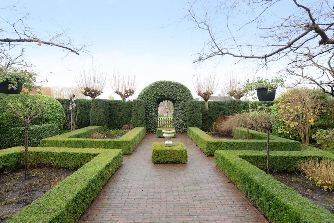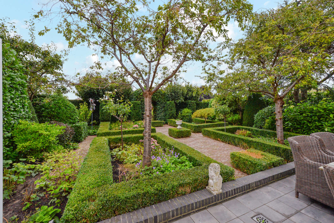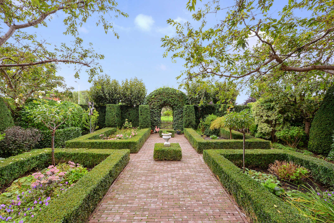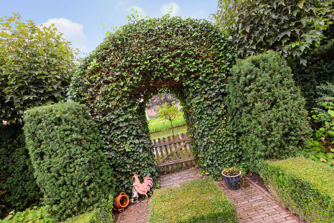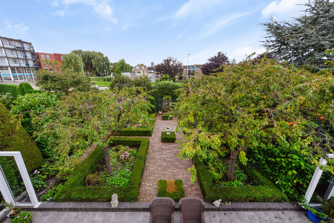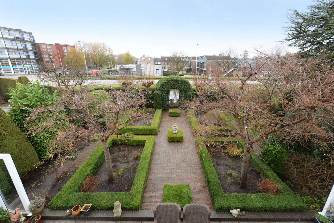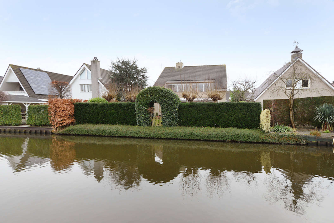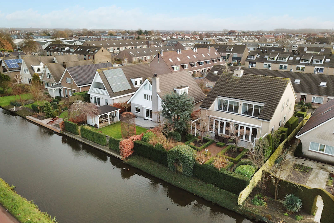DESCRIPTION
Space and serenity are the two key factors you notice at this nicely situated villa. A unique feature is the beautiful backyard which is more than 15 meters from the house to the water of Oosteinde. The house was completely modernized in 2017, with all conveniences included.
A huge plus is the central location with all important facilities in either walking, cycling or driving distance. Think of places like the Dorpsstraat with cozy restaurants, shopping mall De Parade, sports clubs, public transport and roads leading out of town. Divers natural sites in close proximity give you the opportunity to take a walk or go cycling, for a genuine countryside feeling.
Layout ground floor
You arrive through a raised and covered entrance in a striking spacious hallway with beautiful stairs to the first floor with an open space. From the hallway you’ve got access to a modern toilet, a pantry with connections for a washing machine and a tumble dryer, an indoor garage and a luxurious kitchen fitted with all modern built-in appliances.
The living room is 10 meters wide with double opening back doors to the terrace and backyard. Because of the width, it is easy to create dining and sitting areas, where the gas fireplace gives an extra dimension to that living comfort.
Layout first floor
Light and broad hall, 2 large bedrooms on the
side and 2 bedrooms on the rear with access to the rooftop terrace of
about 18 m2 through the sliding doors. The bathroom has a modern design
and is provided with a walk-in shower, a large bath, a double sink, a
second toilet. It can be reached from the master bedroom or the hall.
Layout second floor
Through
the stairs in the rear bedroom you can access the second floor. It is
fitted with a sauna with bathroom space, a third toilet and 1 more
spacious bedroom. It is a very well-lit room because of the three Velux
skylights.
Special Remarks:
- Built in 1989
- Completely modernized in 2017
- Wonderful backyard with lots of privacy
- 2 private parking spots on the property
- Turnkey villa
- Close to the town center and the Randstad Rail
- Connecting roads A4, A12 and A13 are very nearby.
Are you looking for a surprisingly modern and very sizable residence than this villa is certainly worth taking a look at.
CHARACTERISTICS
DEMOGRAPHICS
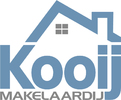
Kooij Makelaardij
Contact
Kooij MakelaardijLegakker 56
2632AB Nootdorp
Email: info@kooijmakelaardij.nl
Website: www.kooijmakelaardij.nl
Phone: 06-53315588
